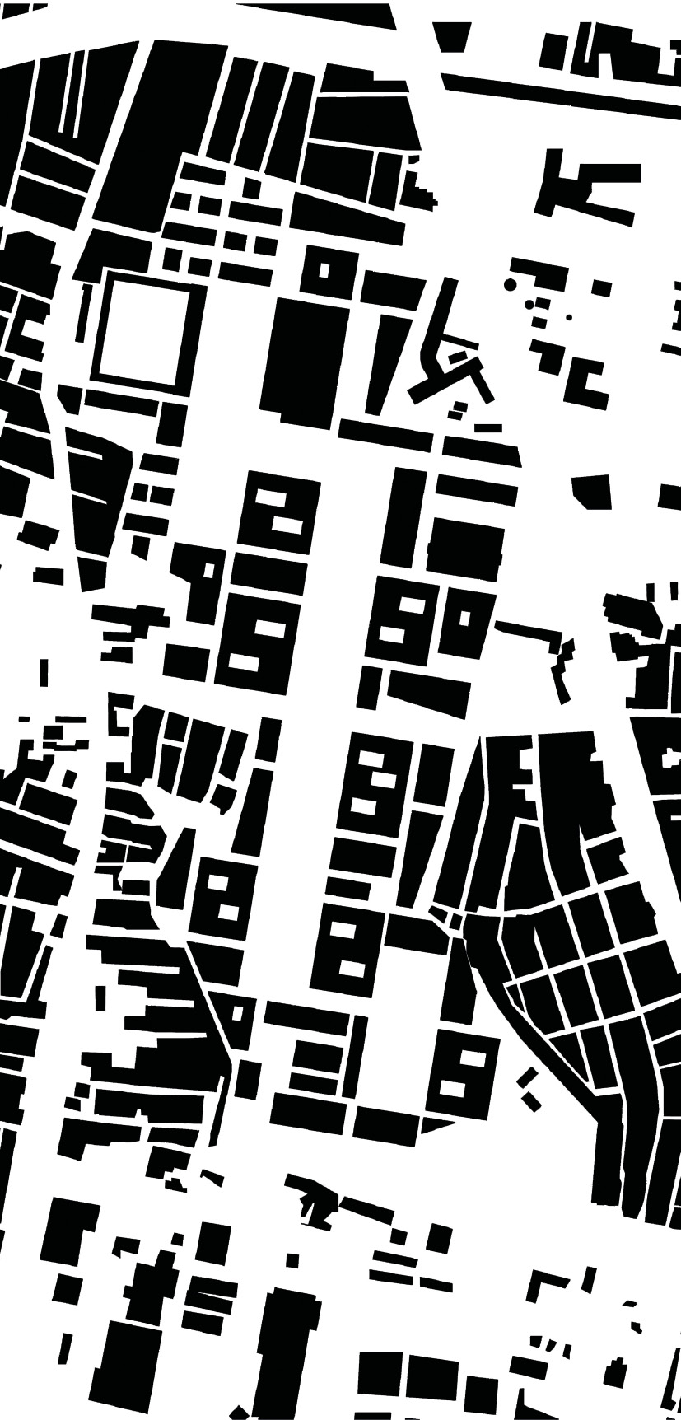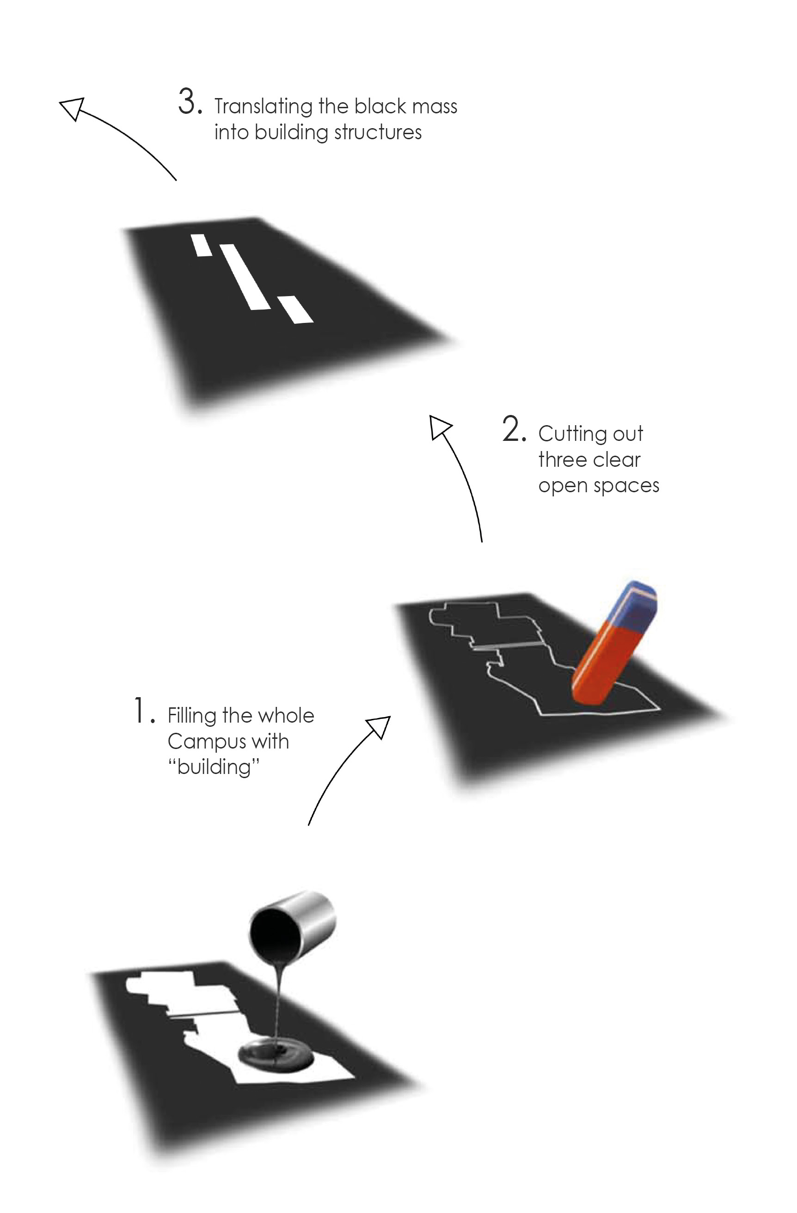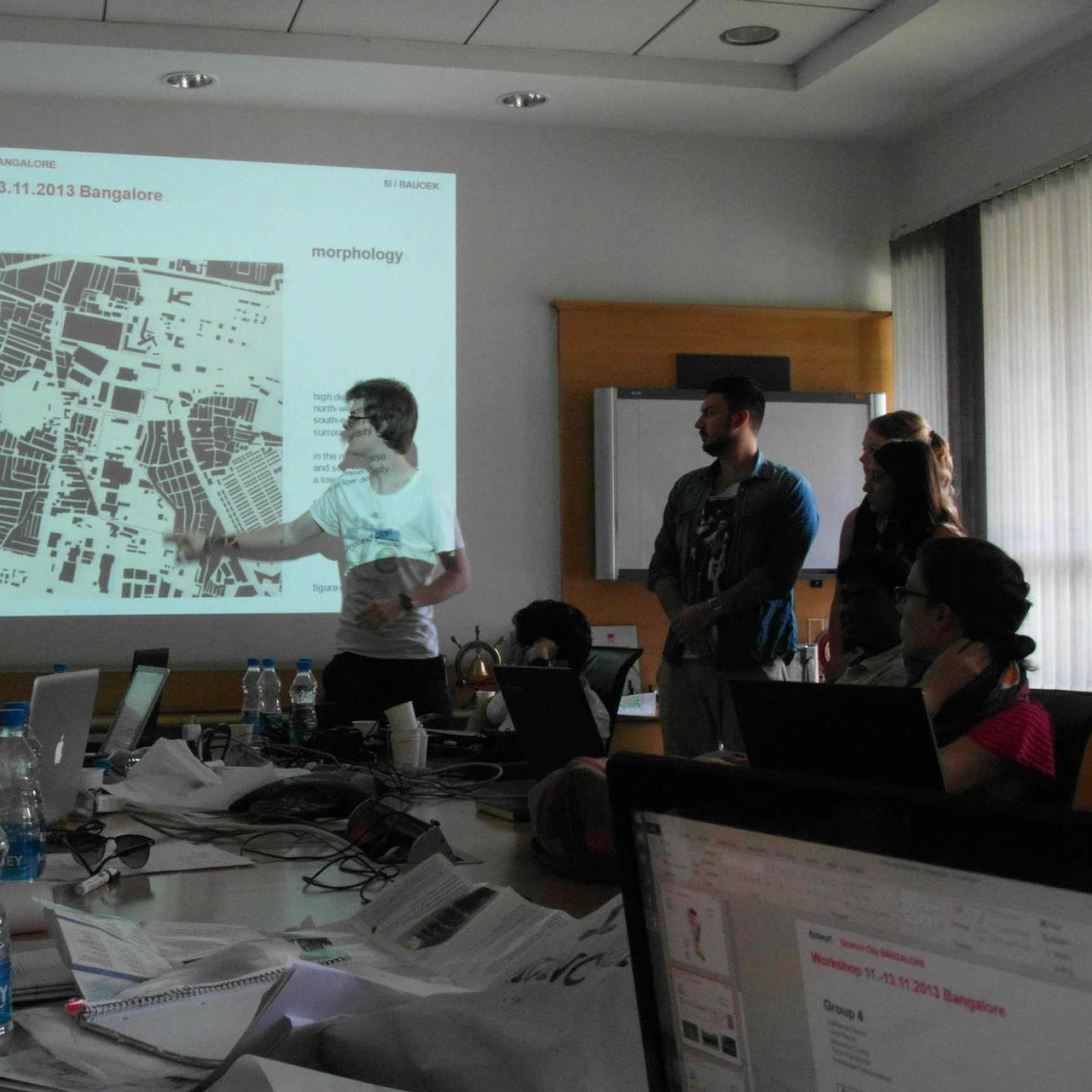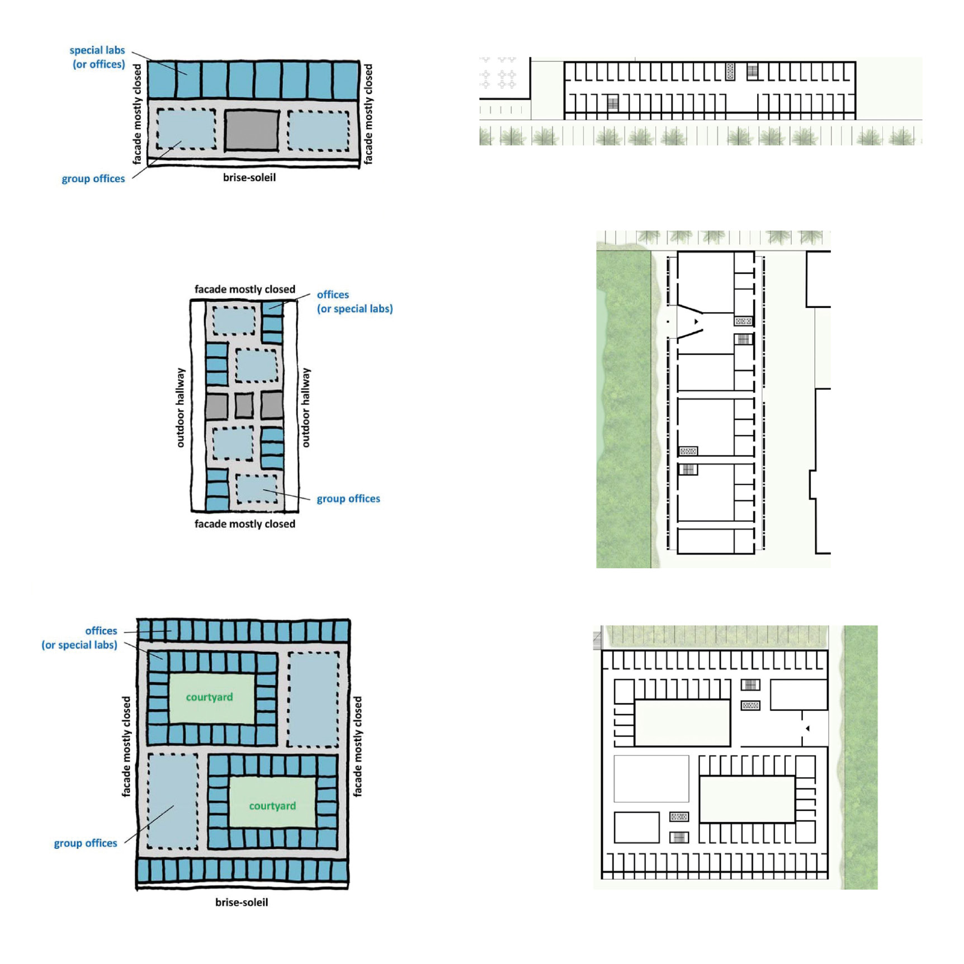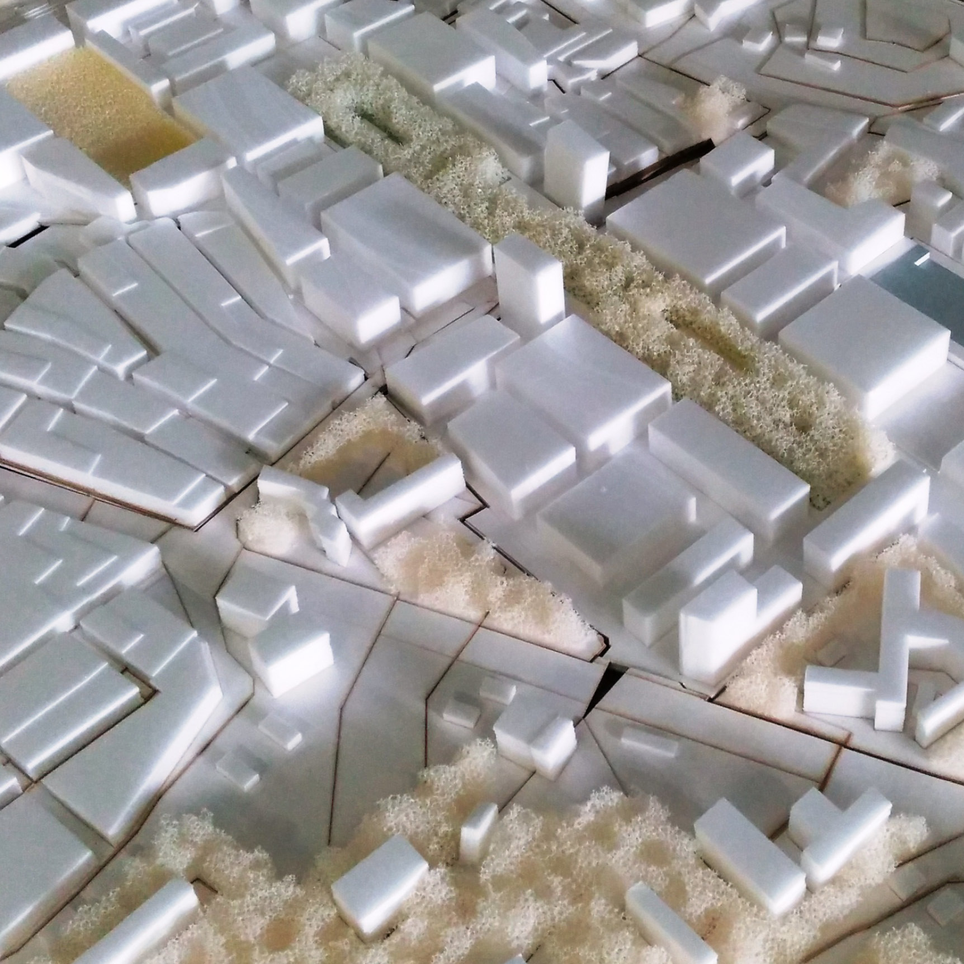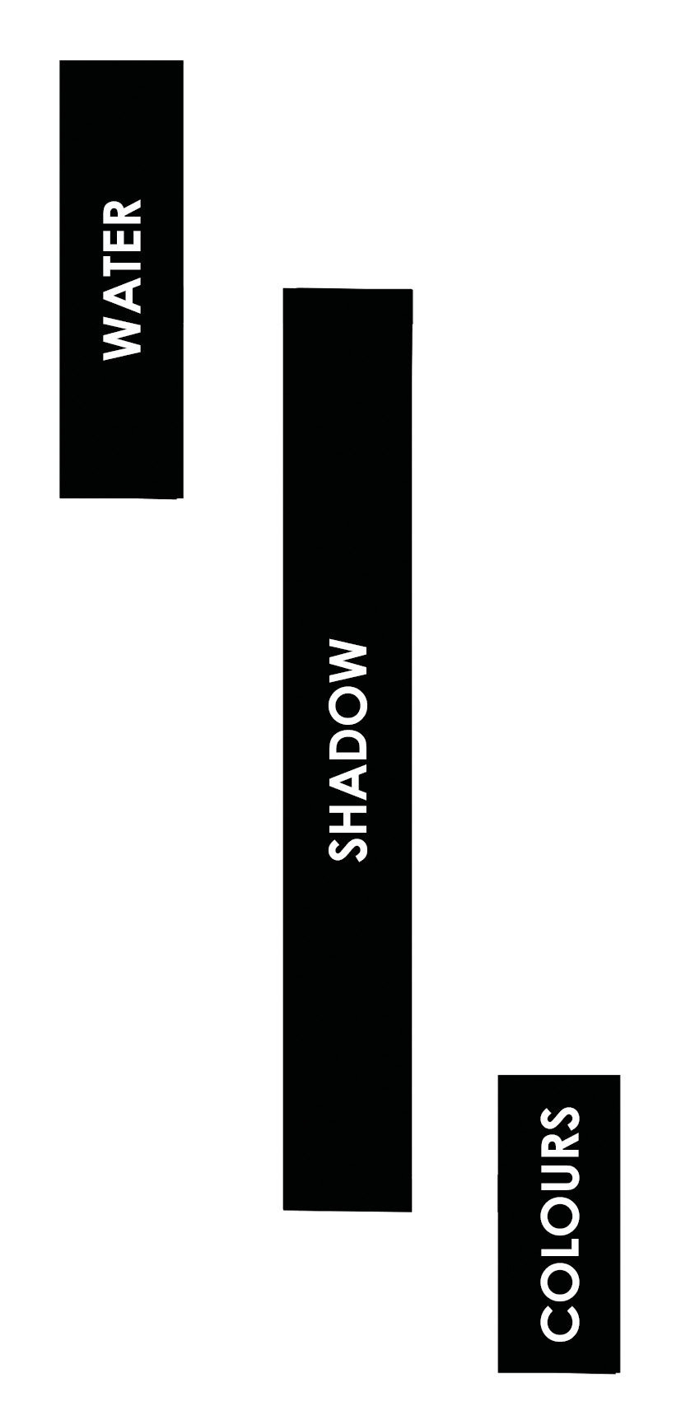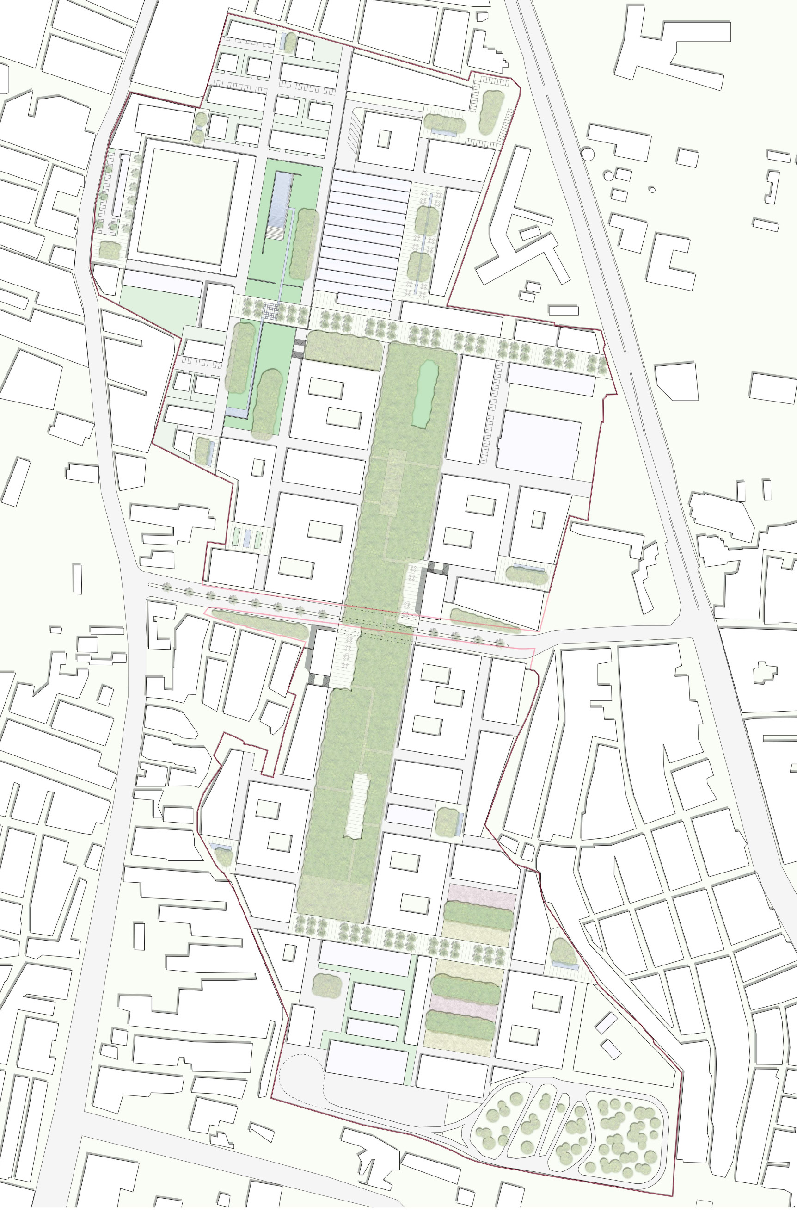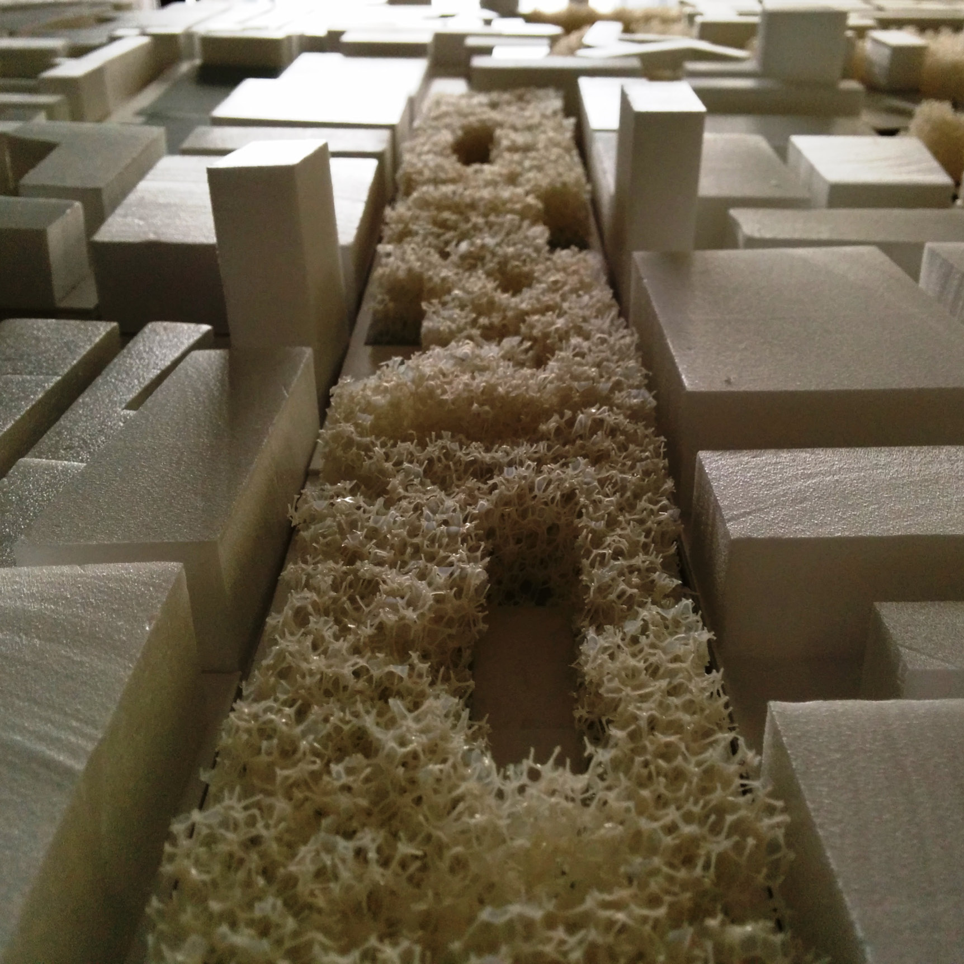|
The task of the international students' competition held by BOSCH, together with the universities of Stuttgart and Bangalore, was to transform the company's production site in Bangalore into a modern IT-Campus. Before entering the design process, an extensive analysis workshop took place on-site for the participating students of both universities.
An office campus should integrate with the surroundings as an urban quarter instead of being isolated. Therefore, referring to the high housing density, the first step of the design was to fill the whole plot with "building structure". Then, three clear, rectangular open spaces were cut out of it, based on the existing grid. These gave the basic structure of the new campus and serve for the circulation and orientation. Finally, the fictional building mass was divided into single edifices, taking important existing houses into consideration. The hot and very special climate led to very deep and introverted building typologies. Furthermore, it was also reflected in the three central parks: The biggest one is shaded by a canopy of treetops, the northern one is structured by the Monsoon rainwater drain called "Nala" and the southern one represents the rich and diverse local flora.
The design was awarded first place by a jury consisting of professors from both universities as well as BOSCH representatives.
|
