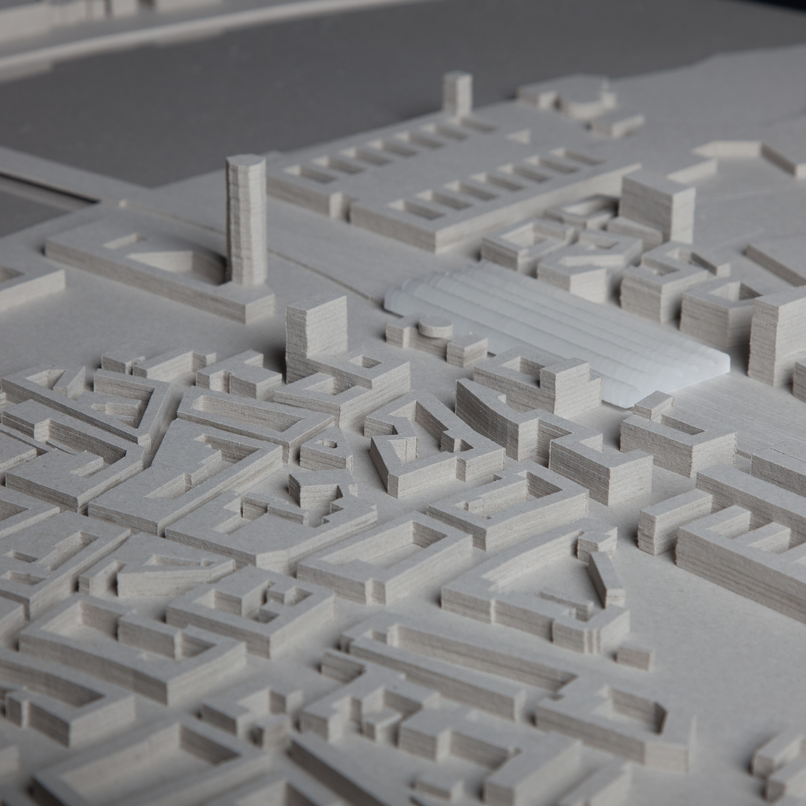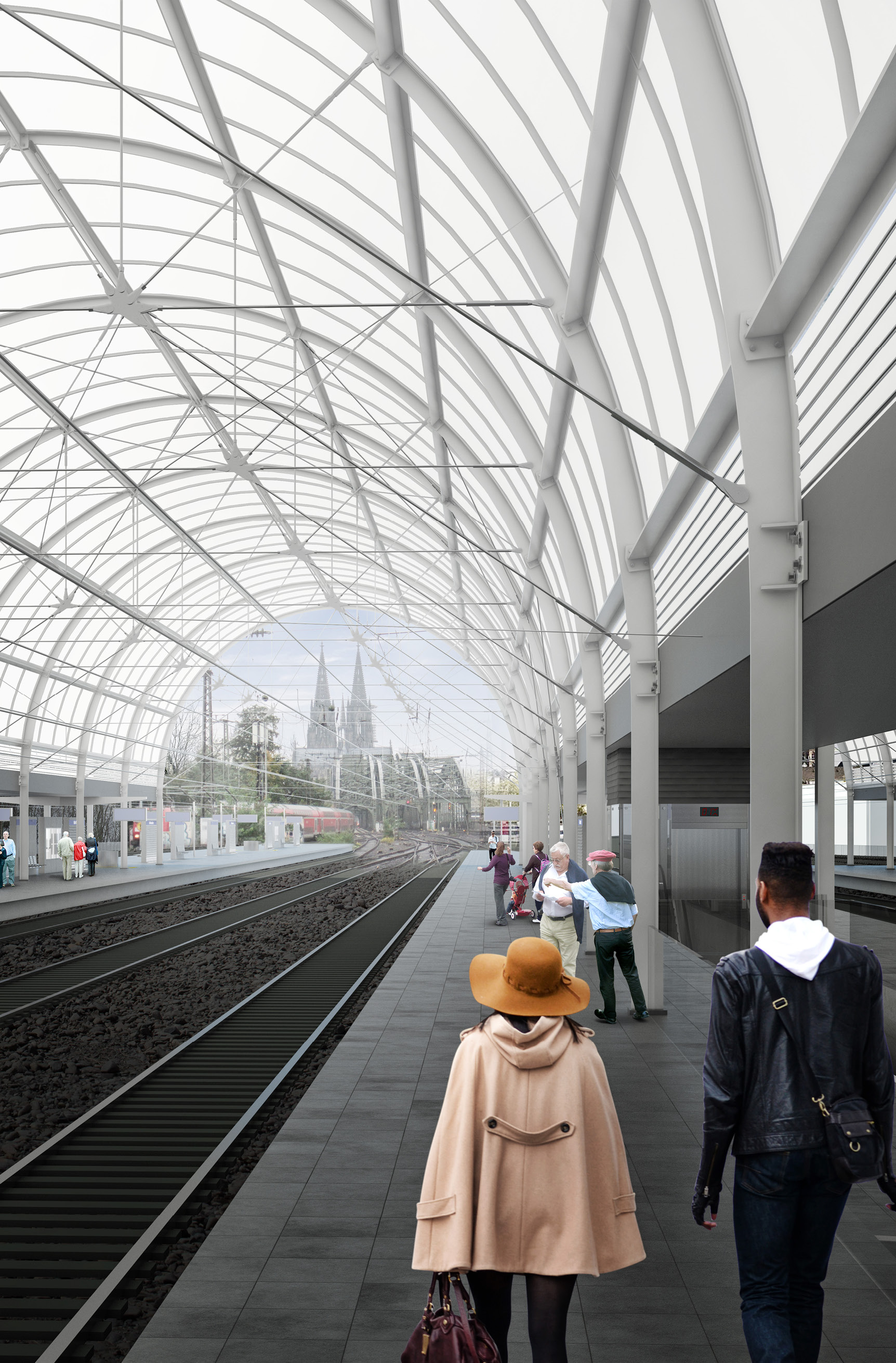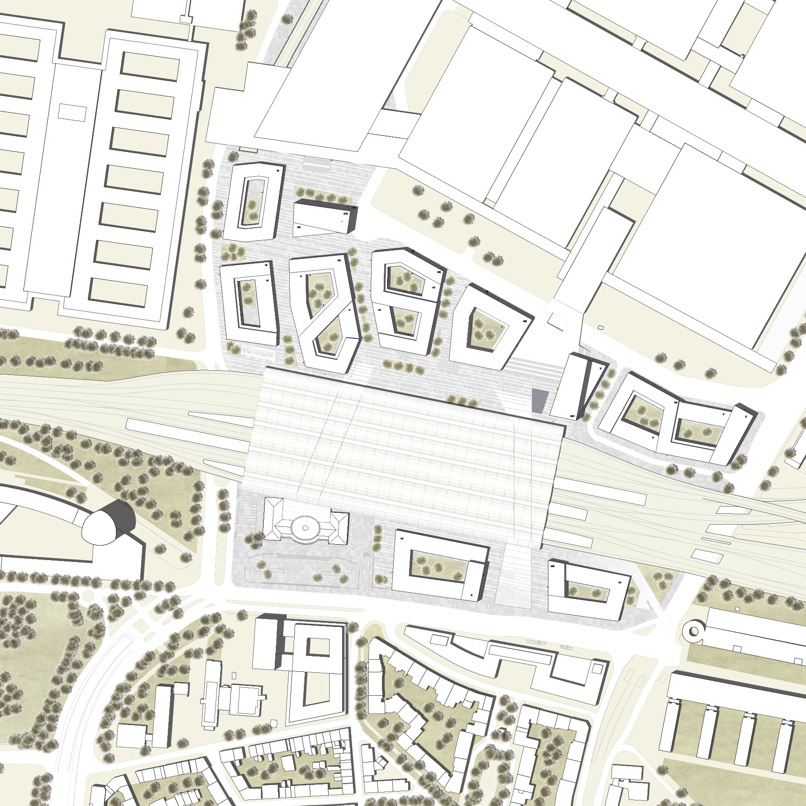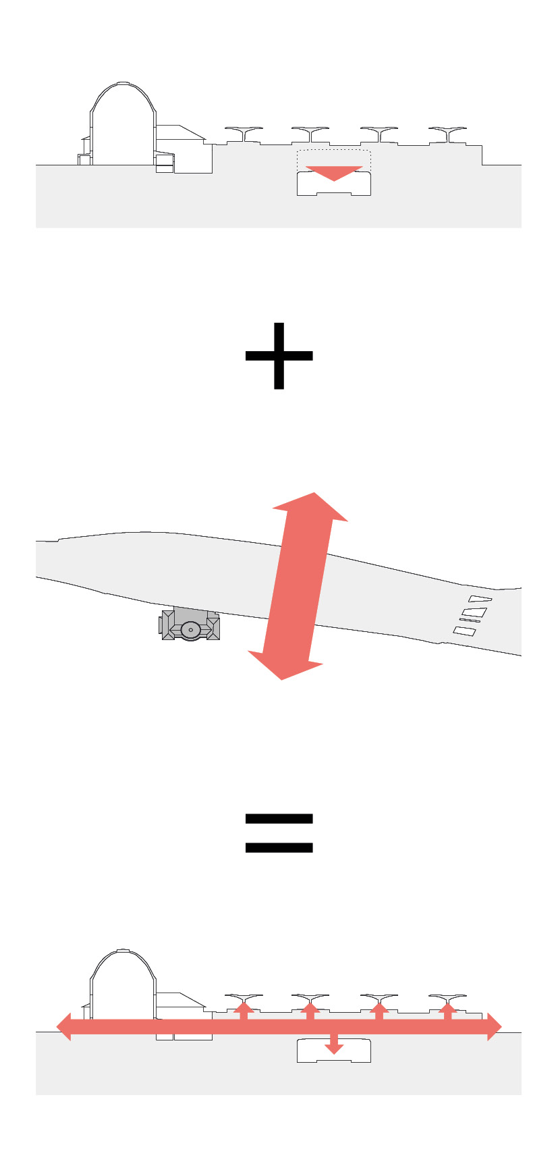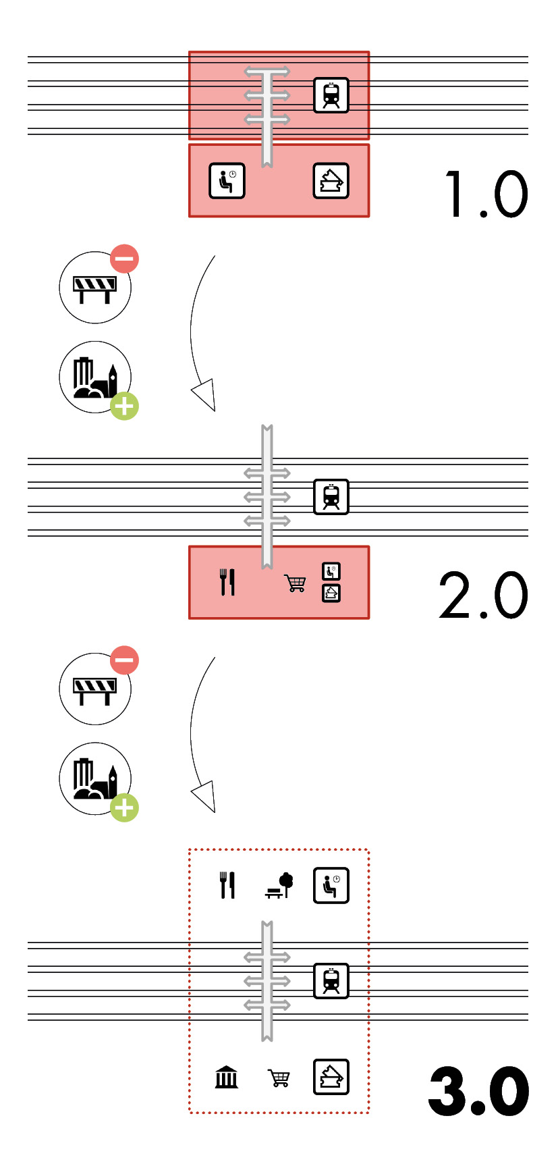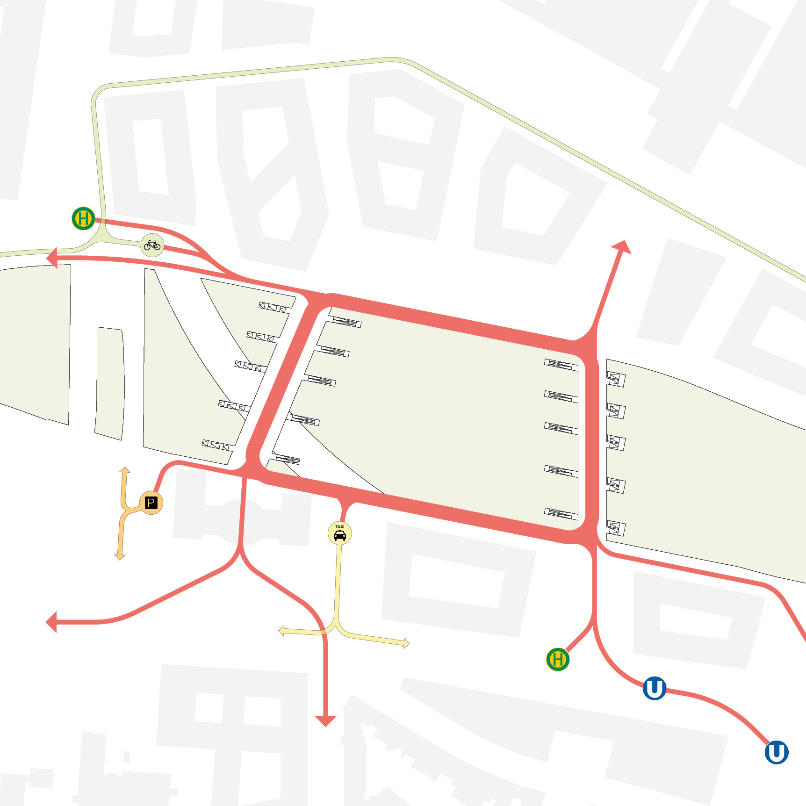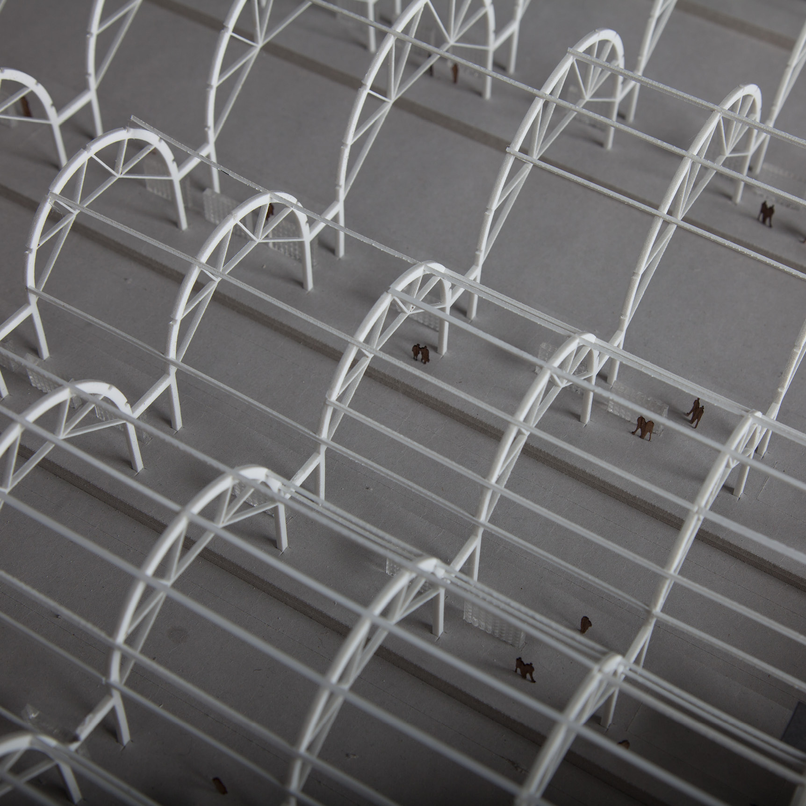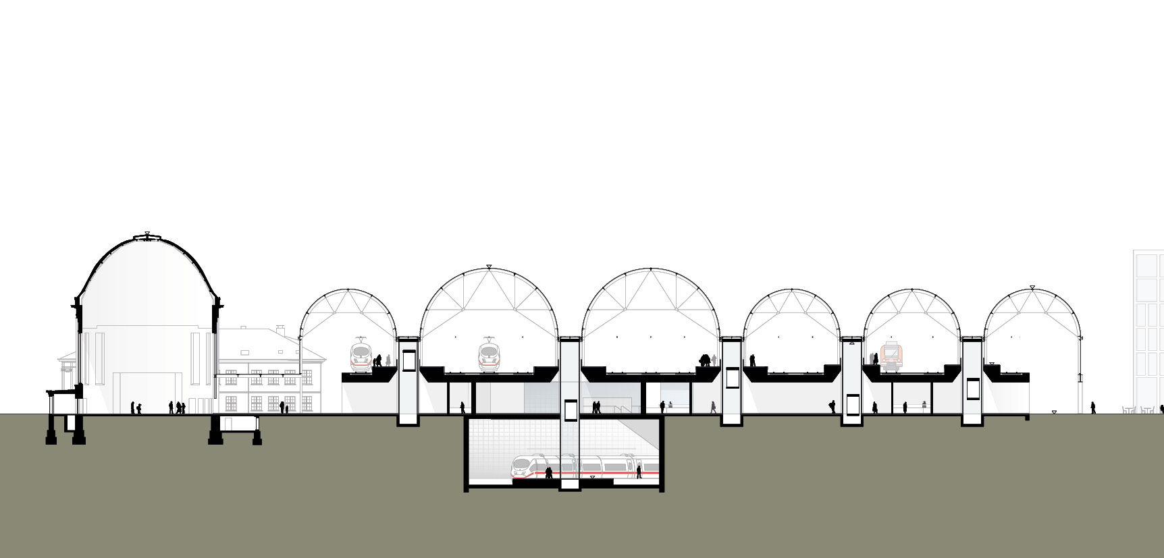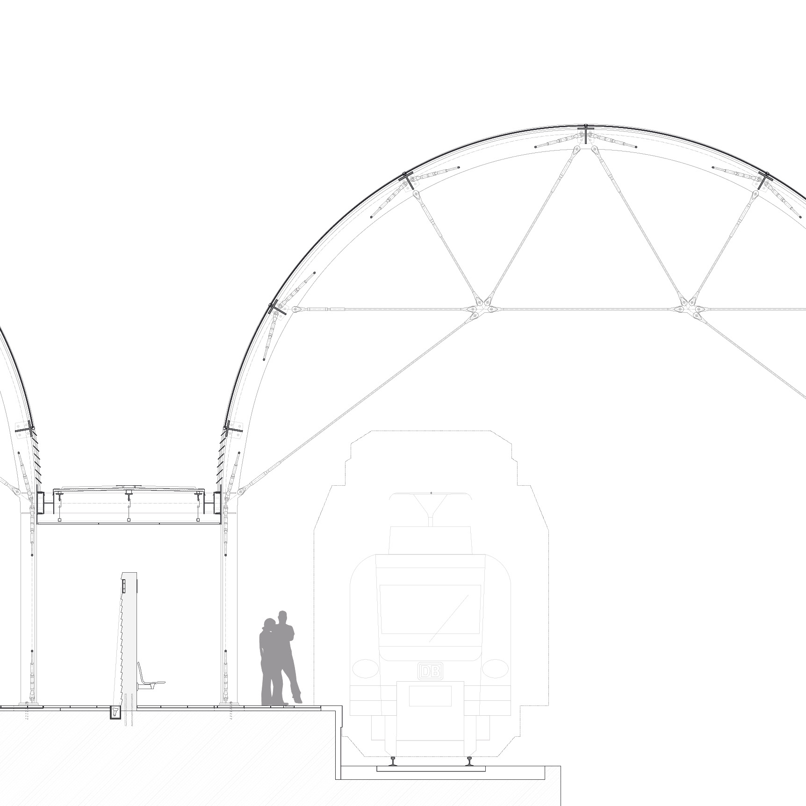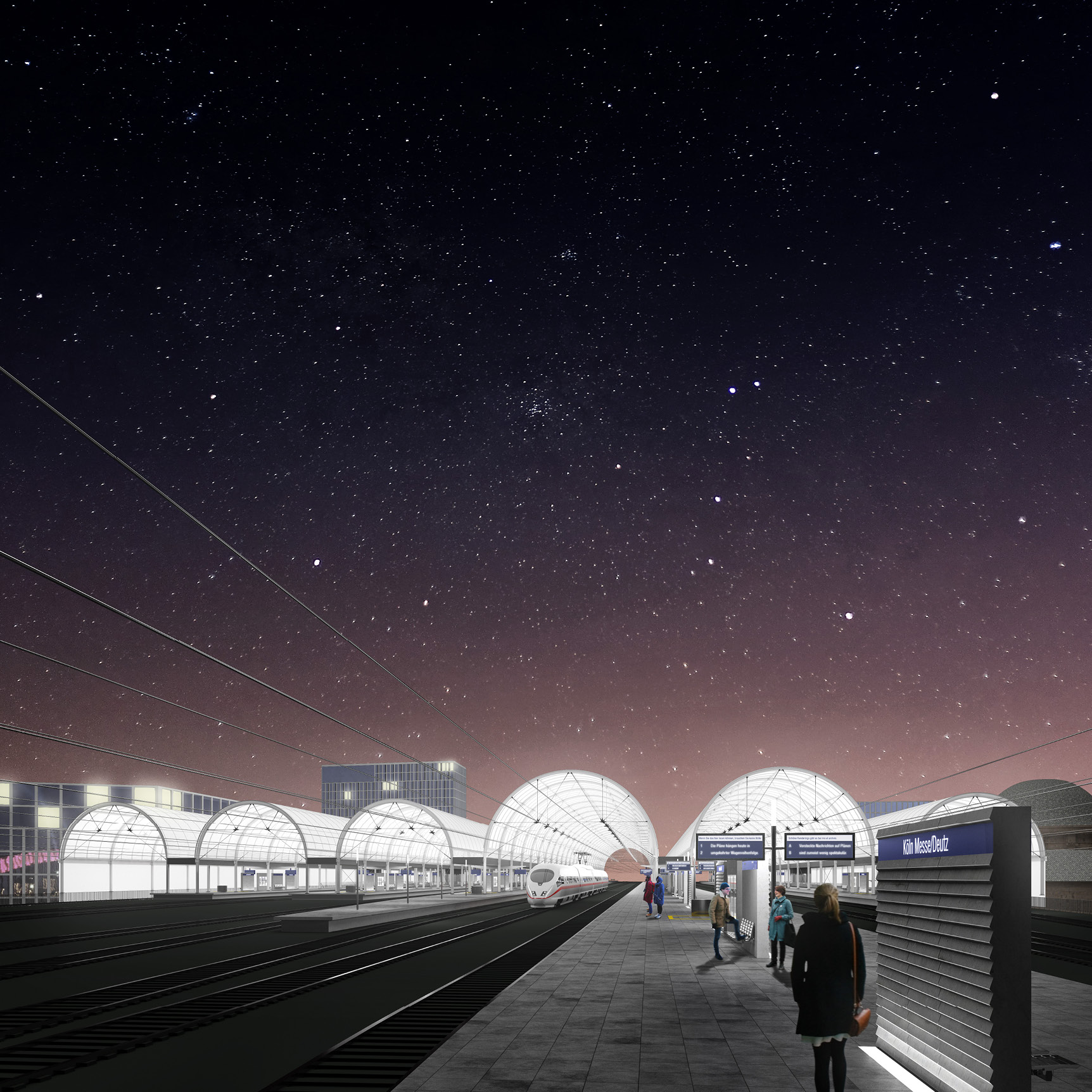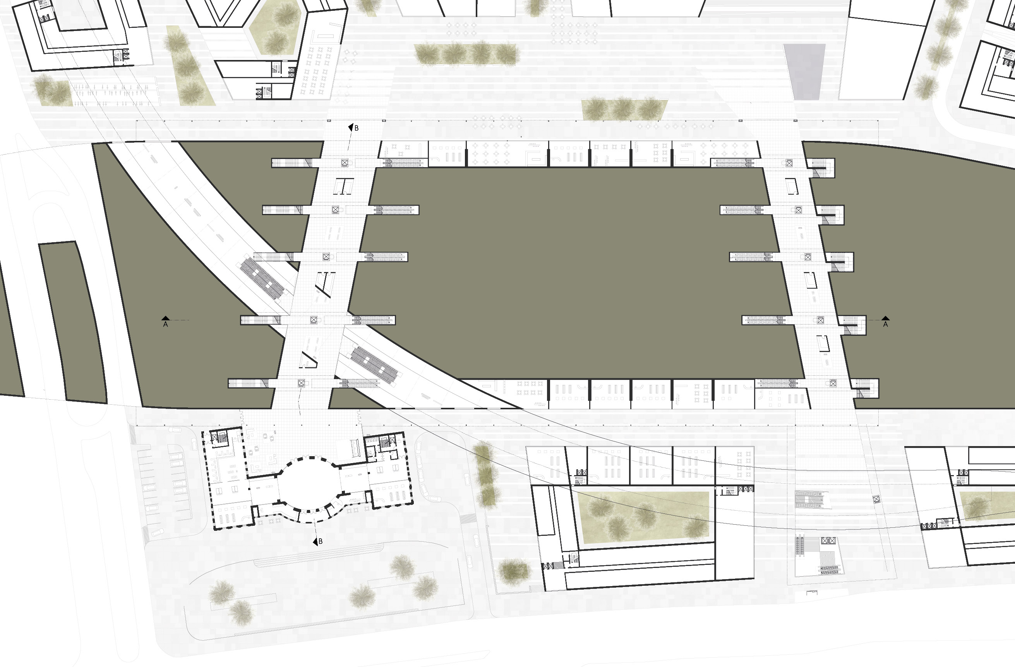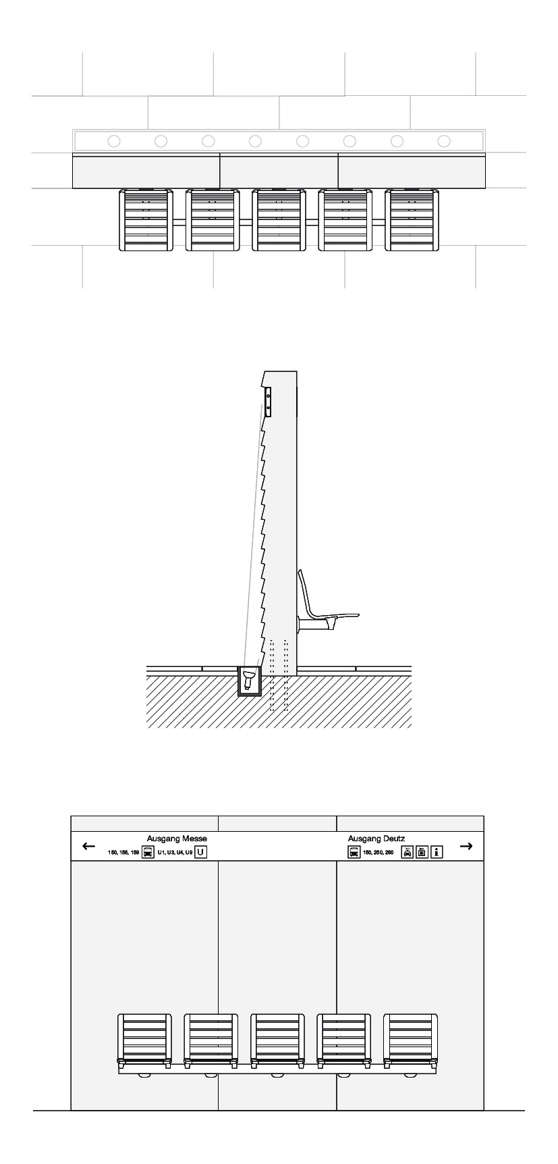|
The train station Köln Messe / Deutz is one of the twenty most important stations in Germany, but its current poor and unorganized conditions don't measure up with this status. Therefore, considering the district's ongoing metamorphosis, the station's future shall be reflected. This task was subject of a students' competition held by the association VDI and the final project of an interdisciplinary students group.
At the interchange station a railway track at ground level crosses underneath the main elevated railway embankment. This does not only make the interior circulation complicated and unclear, but it also cuts the district into pieces. Therefore, relocating it underground is the first step of the proposal. The space becoming available offers the chance to optimize the proposed new urban quarter: Defining the northern square more clearly, creating a street wall in the south and adding residential use.
Two new pedestrian passages crossing the embankment serve for entering the platforms and are connected by two colonnades in the north and south forming a full circle. All further means of transportation are joined to this circle. This way interchanging will be quick and clear and orientation easier.
Creating the circulation ring, the station's building loses importance and the station merges with the public space. That way a train station 3.0 is created: The first generation of train stations exclusively served railway traffic with controlled access, the current generation is more open and includes more functions. The railway station of the future will be an intermodal mobility hub integrated in the urban space.
The most remarkable transformation is the covering of the platforms creating a concourse. The chosen bearing structure are round steel arches, traditionally used in station architecture, creating parallel, linear spaces, emphasizing the moving direction. In order to keep the beams slim, the arches were supported by fan shaped tension rods in the style of the truss dome of the station building.
The structure is covered by curved, translucent-white glass. That way an organized space with diffuse lighting is created. By night this surface is illuminated so that it reflects the light towards the interior and glows mystically towards the outside. Contrarily in the underground station light is used frugally. Walls and ceiling, covered by black sheet metal, reflect the light emitted by cubes hung centrically.
Deutz 3.0 transforms the fair station into a prestigious and future-oriented mobility hub. Furthermore a landmark for Deutz is created, that connects the quarters instead of separating them.
|
